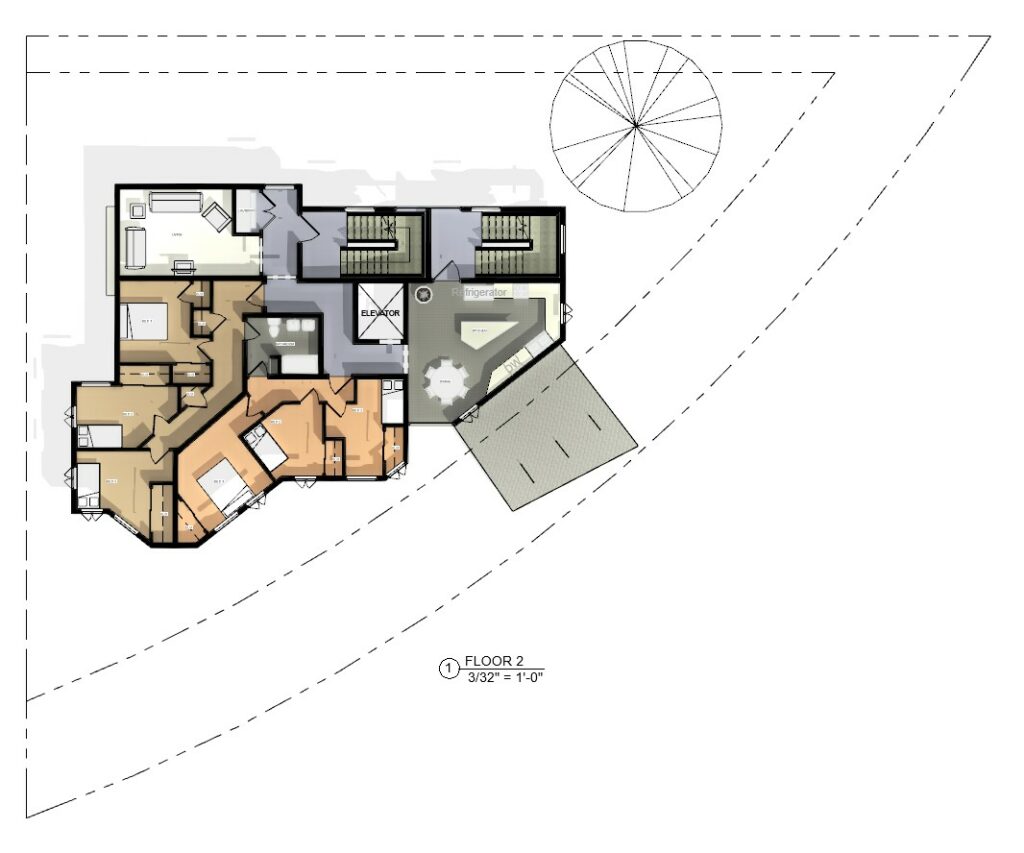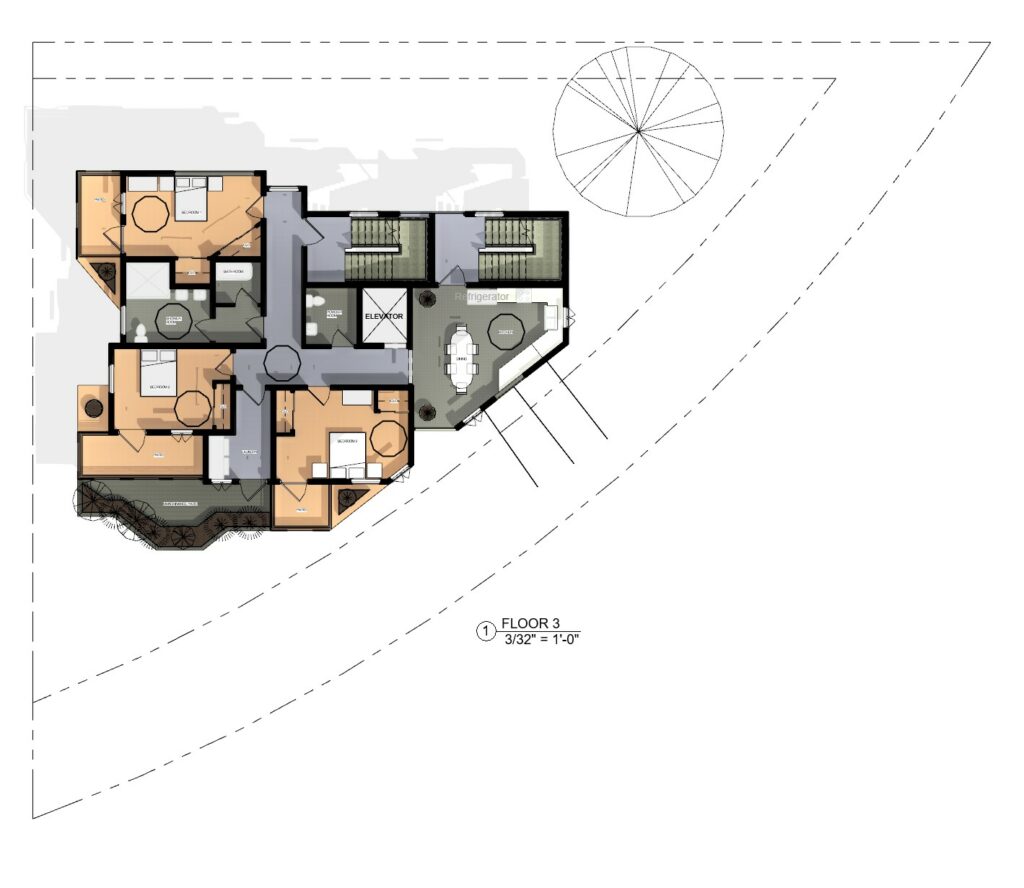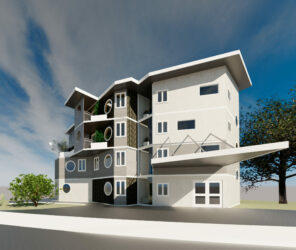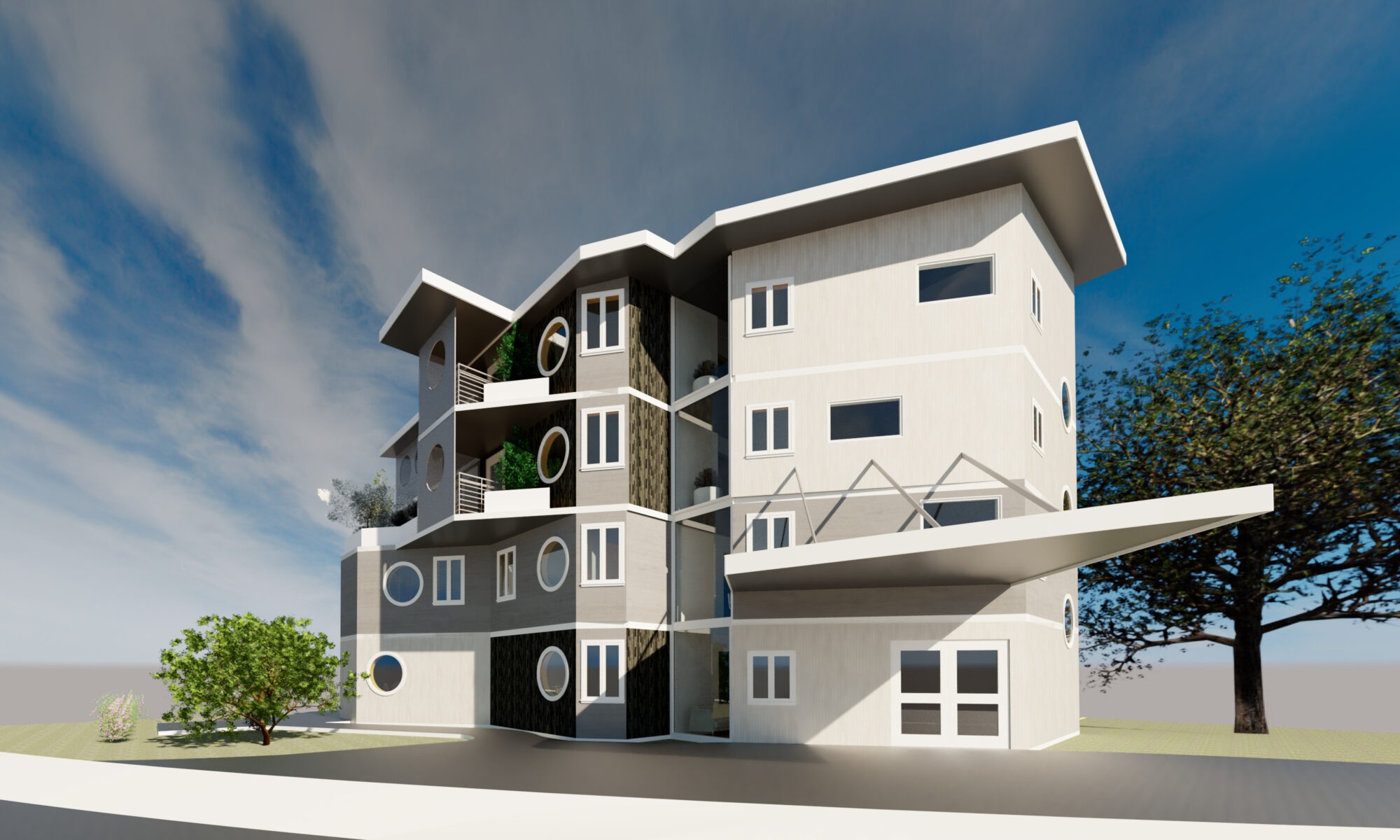This report examines affordability and accessibility in Kamloops, B.C. which presents a conceptual green building design. I approached this project in many ways as it was one of my first commercial building designs. Firstly, I researched green co-housing projects that already exist globally to create a plan involving innovations in architecture to start creating the first preliminary floor plans. Many preliminary designs then led to a completed building design. The final conceptual design offers an accessible four-story building which included small but affordably designed private and shared spaces. The research report was then created to outline the importance of this project which is to help resist urban sprawl as well as increase affordable living options for seniors. With sustainable design practices, many green aspects drove the building design such as solar power, heat pump, and plants surrounding the site.






